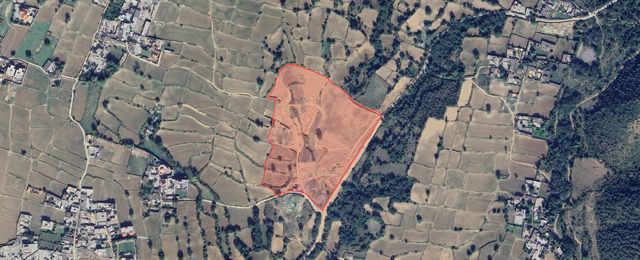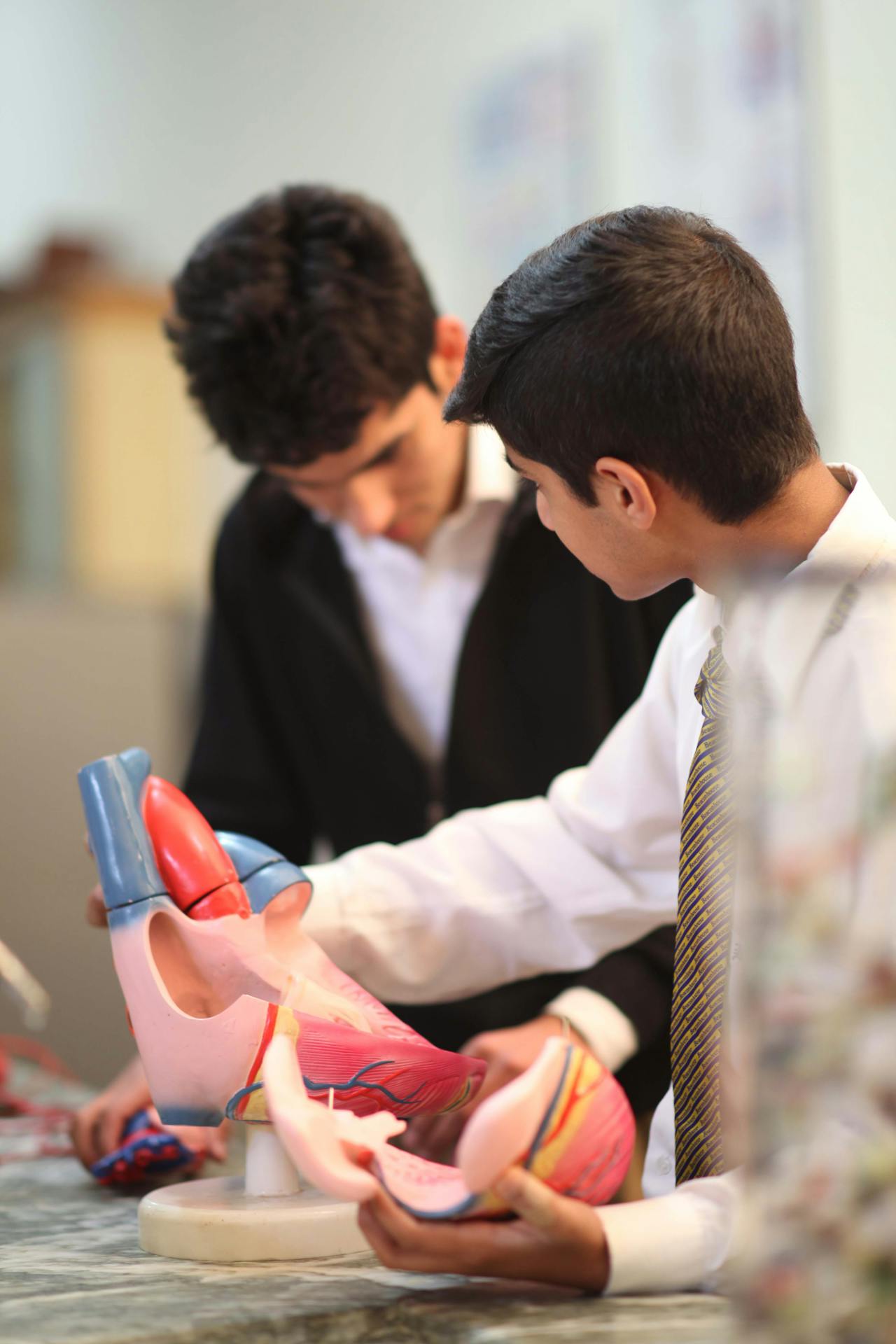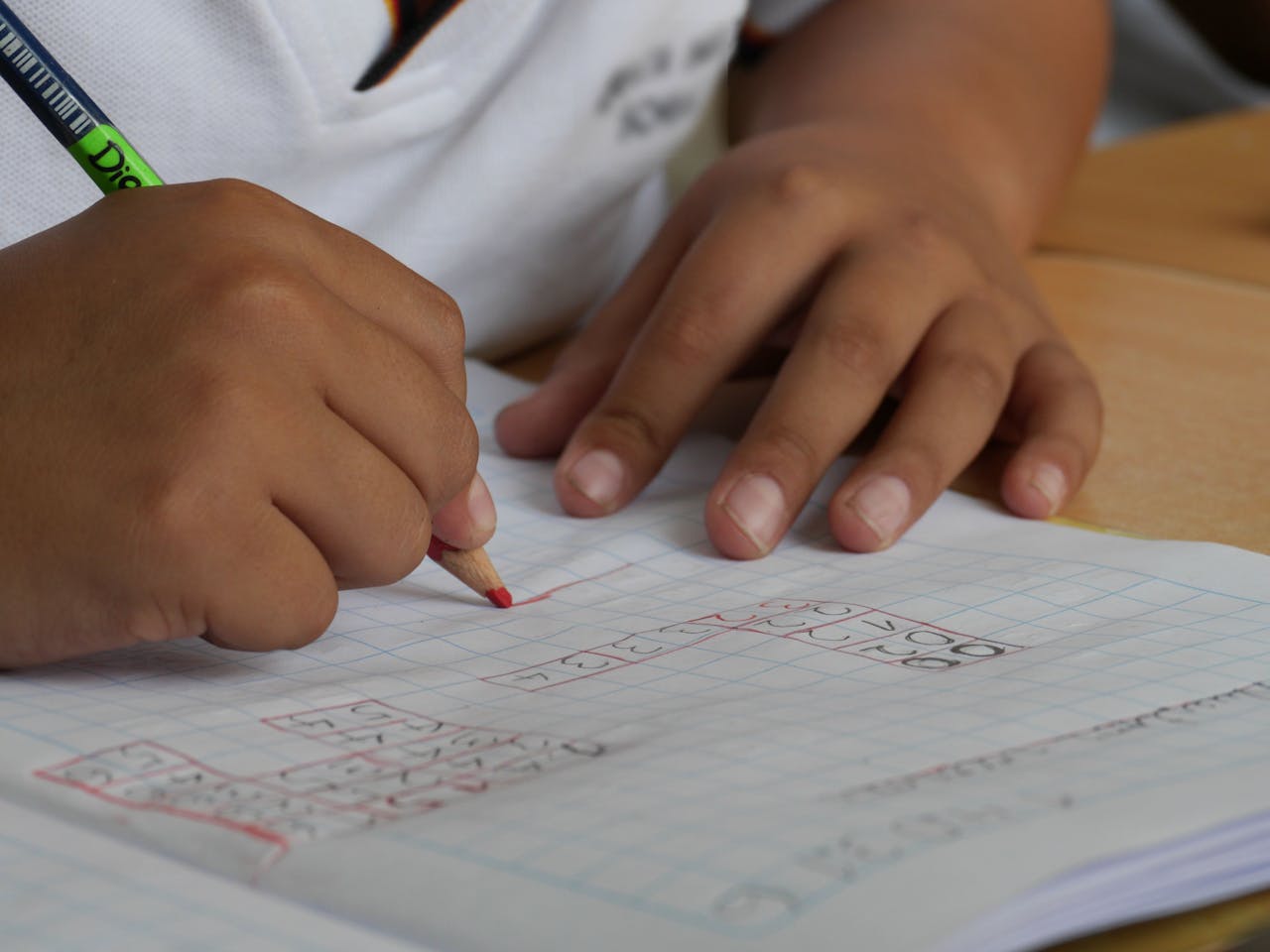Unfortunately, many schools in the region do not have well-thought-out goals in place. While planning our concept, we established three key objectives that the project will achieve and continue working towards as it expands its operations.
1. To provide high-quality education facilities accessible to both girls and boys from the local community, regardless of their financial circumstances.
2. To integrate sustainable building practices that respect and enhance the local environment.
3. To facilitate cutting-edge educational methodologies, including online and hybrid teaching.
DESIGN
Our inspiration for the design of buildings on the site is taken from the traditional local brick architecture of the late 19th century and early 20th century, whilst also having a focus on modern aesthetics, functional spaces, and environmentally sustainable materials.
The creative urban design of the campus calls for the inclusion of educational buildings, social areas, and outdoor learning spaces. Both indoor and outdoor sporting facilities will be integrated into the layout to promote health, wellbeing, and confidence amongst students and staff.
Furthermore, a staff housing complex will ensure that teacher wellbeing is appreciated from the outset. Lastly, a religious quarter will include a Quran academy and Jamia Masjid.
Sustainability is central to our design. The building will utilise locally sourced, eco-friendly materials and low-impact construction methods. Renewable energy solutions, including solar panels and potential wind turbines, will help reduce reliance on conventional power sources. To support long-term water conservation, the school will also feature rainwater harvesting systems and on-site wastewater treatment.





